采暖通风和空气调节方案设计说明
- 文章导读:
-
HVACConceptDesign 1、设计依据:DesignBasis 1.1相关设计规范RelatedDesignCode (1)《采暖通风与空气调节设计规范》(GB50019-2003) DesignCodeforHVACDesign(GB50019-2003) (2)《洁净厂房设计规范》(GB50073-2001) CodeforDesignofCleanroomplant(GB50073-2001) (3)《建筑设...
HVAC Concept Design
1、 设计依据:Design Basis
1.1相关设计规范 Related Design Code
(1 ) 《采暖通风与空气调节设计规范》(GB50019-2003)
“Design Code for HVAC Design” (GB50019-2003)
(2 ) 《洁净厂房设计规范》(GB50073-2001)
“Code for Design of Clean room plant” (GB50073-2001)
(3 ) 《建筑设计防火规范》(GB50016-2006)
“Code for Design of Building Fire Protection” (GB50016-2006)
(4 ) 《建筑防排烟技术规程》(DGJ-88-2006-J10035-2006)上海市规范
“Technical Specification for Building Smoke Control” (DGJ-88-2006-J10035-2006) Local code
1.2甲方提供的工艺资料(FPG space Facility Matrix_Mar30'09);
Process data provided by Party A
1.3建筑专业提供的平、立和剖面图。
Layout, elevation, section drawings provided by architecture.
2、设计范围:Design Scope
一层厂房内洁净通风及空调系统;二层厂房内的办公区和实验空调通风和IT机房的恒温恒湿空调系统;以及一、二层的消防排烟系统。
Clean ventilation and air conditioning system in ground floor; Air conditioning and ventilation in first floor of office area and lab, constant temperature and humidity air conditioning system in IT room. Fire-fighting smoke exhaust system in ground floor and first floor.
2、采暖、空气调节的设计参数:
Design Parameter for HVAC Design
2.1 室外空气计算参数 Outdoor Air Calculation Parameter
夏季:Summer
空调计算干球温度: 34 ℃
Dry-bulb temperature for air condition calculation 34 ℃
空调计算湿球温度: 28.2℃
Wet-bulb temperature for air condition calculation 28.2℃
通风计算干球温度: 32 ℃
Dry-bulb temperature for ventilation calculation 32 ℃
平均风速: 3.2 m/s;
Average wind speed 3.2 m/s;
大气压力: 1005.30 Pa
Atmospheric pressure 1005.30 Pa
冬季:Winter
空调计算干球温度: -4℃
Dry-bulb temperature for air condition calculation -4℃
空调计算相对湿度: 75%
Relative humidity for air condition calculation 75%
通风计算干球温度: 3℃
Dry-bulb temperature for ventilation calculation 3℃
平均风速: 3.1 m/s;
Average wind speed 3.1 m/s;
大气压力: 1025.1 Pa
Atmospheric pressure 1025.1 Pa
2.2 室内设计参数 Indoor Design Parameter
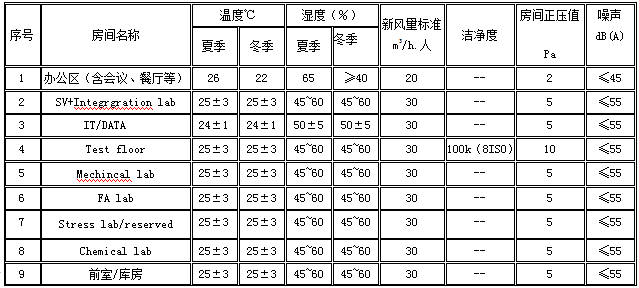
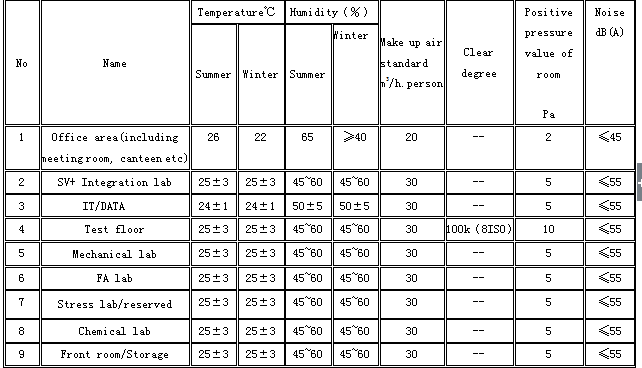
3、空调系统设计说明:Air conditioning system design
3.1.办公区设计采用直接蒸发式多联机加板翅式全热交换式换气机,确保新风换气;
Use multi-split air conditioner of direct evaporation type plus air to air exchangers of plate-fin to ensure the make up air exchange in office area.
3.2.IT/DATA设计采用独立的风冷型恒温恒湿机组,该机组为双冷源设置;备用冷源由一台水冷型螺杆式冷水机组提供。
Use independent wind cooling constant temperature and humidity units for IT/DATA design , which is belong to double cold source. The reservation cold source is provided by one set of water chilling unit of water cooling screw bolt type.
3.3.Integration lab设计采用直接蒸发吊顶式空调机组多台,接风管上送上回风;
Use several sets of direct evaporation ceiling air conditioning units,
connect the wind pipe to send upper return air.
3.4.Test floor及一层各间设计采用直接蒸发式洁净空调机组,机组内设有初、中效过滤;在test floor区送风管末端设置高效过滤器,并在整个空调区域进行气压控制,即气流由test floor 区流向其他各房间。
Use direct evaporation clean air conditioning units fir test floor and rooms of ground floor, inside of which install preliminary, middle filter. Install high efficiency filter in the end of air supply pipe of test floor area, and control the air pressure in whole air conditioning area, which is that air flow to other rooms from test floor.
3. 5.空调系统风量负荷表:
Air conditioning volume load table:
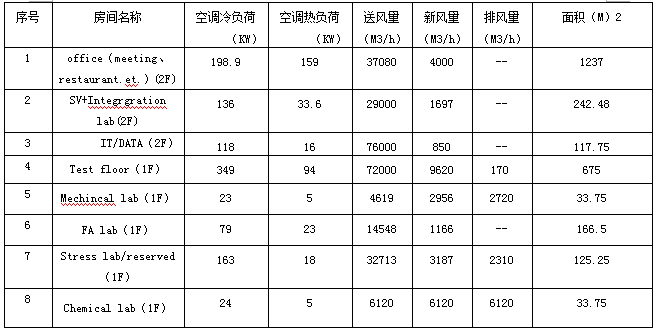
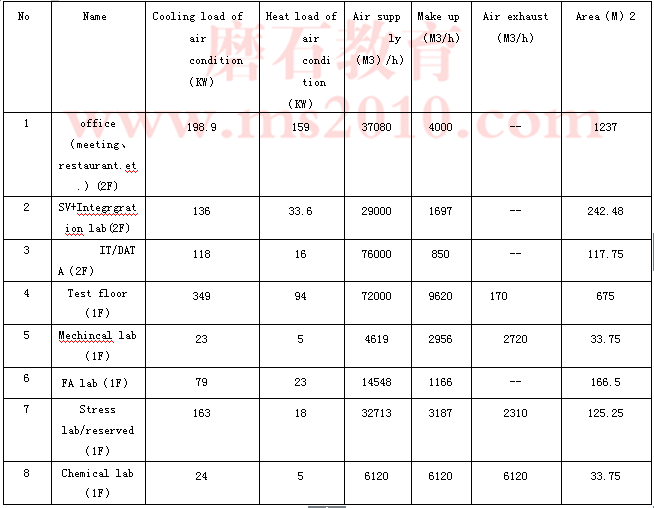
4. 通风及消防排烟的设计:
Ventilation and fire-fighting smoke exhaust design
4.1.以当地消防规范为依据,一、二层各无窗房间,凡面积大于300(M)2的均需设置机械式火灾排烟系统。本工程二层office和一层test floor需设置机械排烟系统,排烟风量为,60M3/H.M2。
According to local fire-fighting codes, rooms with no windows and area larger than 300m2 in ground floor and first floor, shall install smoke exhaust system of mechanical type. Install mechanical smoke exhaust system in office area of first floor and test floor of ground floor with smoke exhaust volume of 60M3/H.M2.
排烟风量如下:
smoke exhaust volume as follow:(1)test floor:40000m3/h;
(2)office: 60000m3/h。
上述排烟系统的补风风量均为排烟风量的50%。
Complement air volume of above smoke exhaust system is 50% of smoke exhaust volume.
4.2.各房间内工艺设备及实验通风柜均设置独立的排风系统,风机设在屋面;
Install independent air exhaust system for process equipment and lab ventilation cabinet of rooms, and fan on the roof.
4.3.特种气体存放室内设置防爆型机械通风系统,设置平时通风及事故通风二种工况,通风量(平时/事故):8/15次换气/小时。
Install explosion-proof mechanical ventilation system for special gas room. Install two working conditions of normal ventilation and emergency ventilation. Ventilation volume(normal/emergency): 8/15 times/hour
5.备用冷源及工艺设备低温冷却水冷源系统:
Reserved cold source and process equipment low temperature cooling water system
5.1.IT/DATA室的恒温恒湿空调系统的备用冷负荷为236KW(67tons);工艺设备低温冷却水设计冷荷为316KW(90tons)。设计选用94tons水冷螺杆式冷水机组,1台,作为冷源。上述二者共用此冷源的冷水。
The reserved cold load for constant temperature and humidity air conditioning system in IT/Data room is 236KW(67tons). The low temperature cooling water designed cold load for process equipment is 316KW(90tons). Use one set of 94 tons screw bolt water cooling unit , as the cold source. The two equipments above will share the cold source.
5.2.该冷源供回水温为7/12℃,工艺设备低温冷却水系统以此为板式热交换器的一次回路,二次回路详见给排水专业设计。
Water supply and return of this cold source is 7/12℃, low temperature cooling water system in process equipment is the primary circuit of plate type heat exchanger, and secondary circuit refer to plumbing discipline design.
6.设备表详见图纸 equipment table refer to drawings
动力方案设计说明
Utility Concept design
1、 设计依据:Design Basis
1.1相关设计规范 Related Design Codes:
(1 ) 《空压站房设计规范》(GB50019-2003);
“Code for design of compressed air station” (GB50019-2003)
(2 ) 《洁净厂房设计规范》(GB50073-2001)
“Code for design of clean room plant” (GB50073-2001)
(3 ) 《建筑设计防火规范》(GB50016-2006)
“Code for design of building fire protection” (GB50016-2006)
(4 ) 《建筑防排烟技术规程》(DGJ-88-2006-J10035-2006)上海市规范
“Technical specification for building smoke control”
(DGJ-88-2006-J10035-2006)local codes
1.2甲方提供的工艺资料(FPG space Facility Matrix_Mar30'09);
1.3建筑专业提供的平、立和剖面图。
Layout, elevation, section drawings provided by architecture discipline
2。设计范围:Design Scope
工艺所需的压缩空气、真空管道系统及特种气体站房及管道系统。
Process required compressed air, vacuum pipeline system and special gas station and pipeline system
3.设计说明:
Design explanation
3.1.压缩空气需求量约:581.9cfm(16.5m3/min),设计采用INGERSOLL RAND 的
S110型无油润滑螺杆式空压机,排气压力:1.0MPa,各种工艺设备不同的压力需求采用末端减压装置,同时设置干燥净化装置一套;
Compressed air volume is about: 581.9cfm(16.5m3/min), use S110 oil-free lubrication screw bolt compressed air machine with exhaust pressure of 1.0MPa. Use end pressure reduce equipment for different pressure requirements of kinds of process equipment, and install one set of dry cleaning equipment.
3.2.该压缩空气系统还作为消防喷淋系统的备用气源。
This compressed air system is also used as reserved gas source of hydrant system.
3.3.真空系统需求量约:46cfm(1.3m3/min)设计采用一台片式真空泵,与管道系统连接;
Vacuum system volume : use one set of plate type vacuum pump of 46cfm(1.3m3/min), to connect with pipeline system.
3.4.各种特种气体采用瓶装放置在独立站房,并由管道系统送至各个用气点。
Each special gas will be installed at independent rooms in bottles, and to be sent to the each gas point by pipeline system.
4.主要设备表: Main equipment table
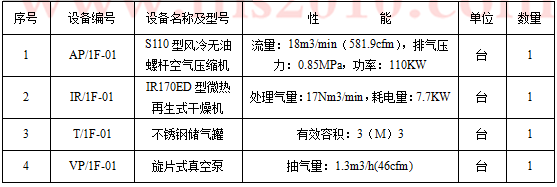
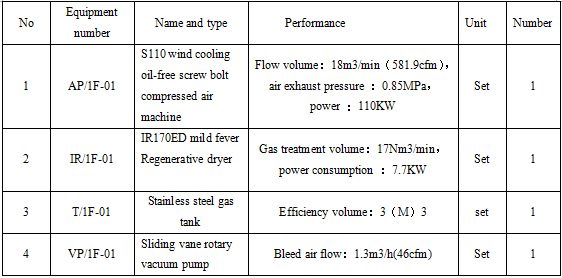

了解更多活动信息,请关注磨石教育微信公众号
- 上一篇:暖通设计说明
- 下一篇:没有了



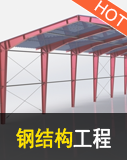

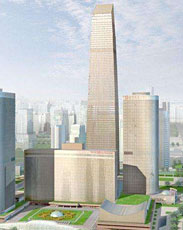
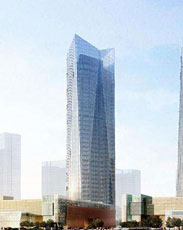

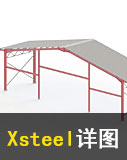

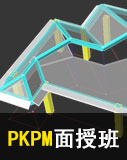
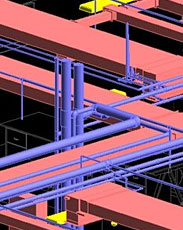
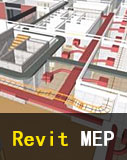
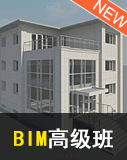

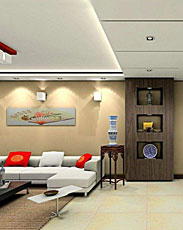
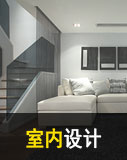

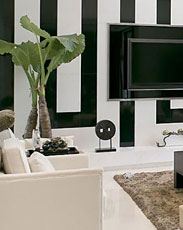


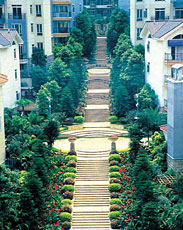





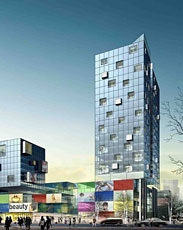
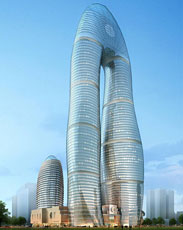
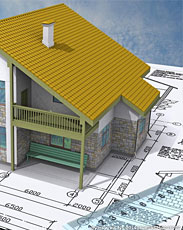
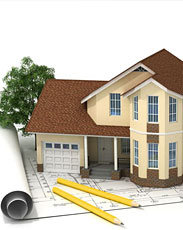
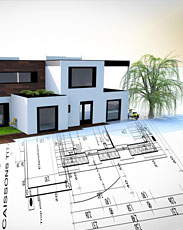






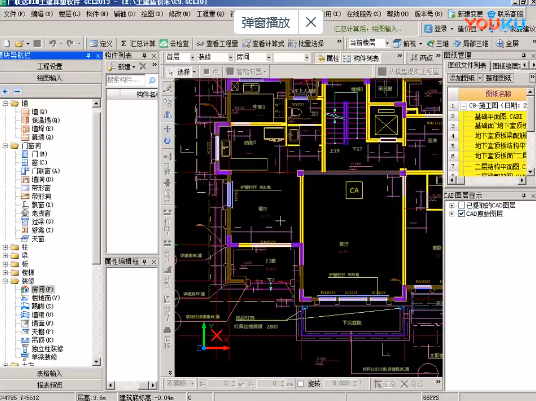
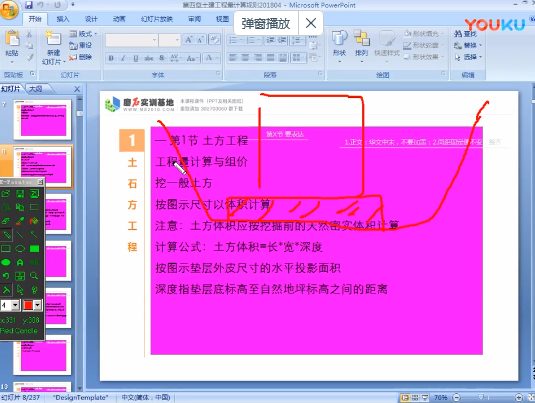
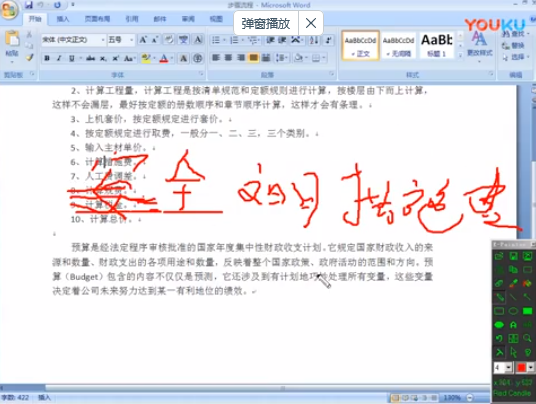
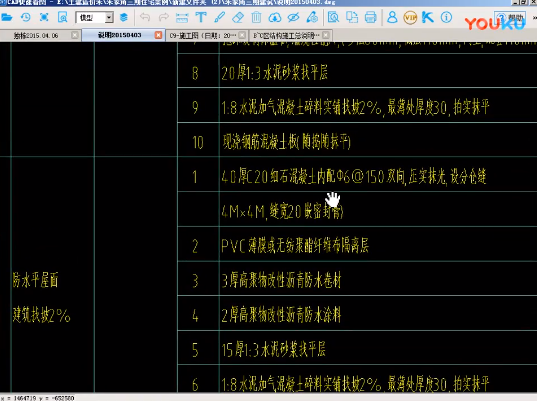
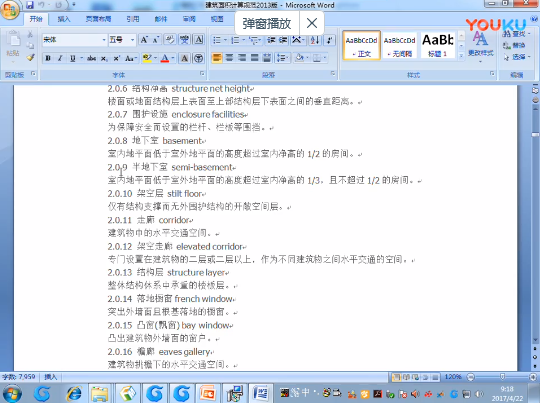
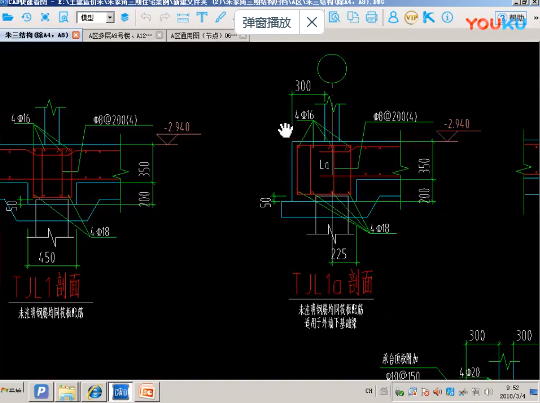
 手机扫描关注更多优惠
手机扫描关注更多优惠






