波兰Rebel One住宅楼
- 文章导读:
-
这是由WWAA设计的Rebel One住宅楼。该建筑是住宅综合体项目的第一座设计建筑。建筑立面使用了砖块作饰面,这是一种十分传统的材料。然而,在运用到新型技术时,材料与动机呈现了一种新的光线。灰色与黑色色调的外墙与主要内...
这是由WWAA设计的Rebel One住宅楼。该建筑是住宅综合体项目的第一座设计建筑。建筑立面使用了砖块作饰面,这是一种十分传统的材料。然而,在运用到新型技术时,材料与动机呈现了一种新的光线。灰色与黑色色调的外墙与主要内墙、天花板的石膏饰面形成强烈的色彩对比。为了保持建筑的比例和视野最大化,建筑长廊的栏杆使用了玻璃。相对大型的落笔窗接受了大量的自然光线和南普拉乃至维斯瓦河左岸的风景。
From the architect. The first building to be designed and developed as a part of the complex is rebel one. It is one of two architectural dominants planned in the project that are of a compact plan with 12 superstructures located at the shorter sides of the main alley. Rebel one elevations, the outpost of the new investments in the soho area, refer to the architectural motives of industrial relicts of kamionek.The character of the front elevation could suggest that the building was not adapted for living purposes, at the same time changing the perception of the whole development.
The brick itself used as a finishing of elevations is an extremely traditional material. However, when used with new technologies, materials and motives it takes on a new light. Grey and dark colouring of external walls was contrasted with intense colour of the main internal walls and ceilings finished with a coarse-grained plaster.
To maintain the proportions of the building and allow the maximum view, the balustrades of the loggia are made of glass.Relatively large french windows afford a lot of natural light and a panoramic view across a quite extensive part of south praga and even left bank of the vistula river. Openwork elements of the elevation visible from the inside form a specific connection with the surrounding, partly determine the character of the flat and evoke the uniqueness of the neighbourhood.
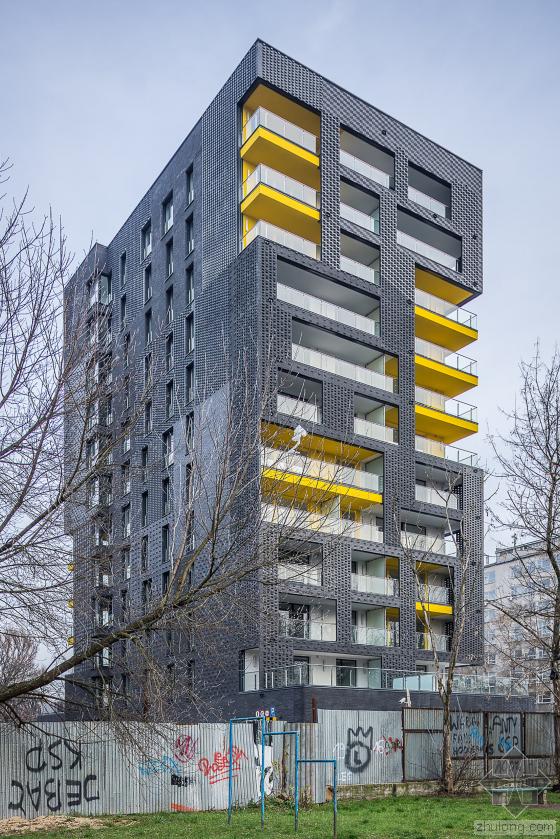
波兰Rebel One住宅楼外部实景图
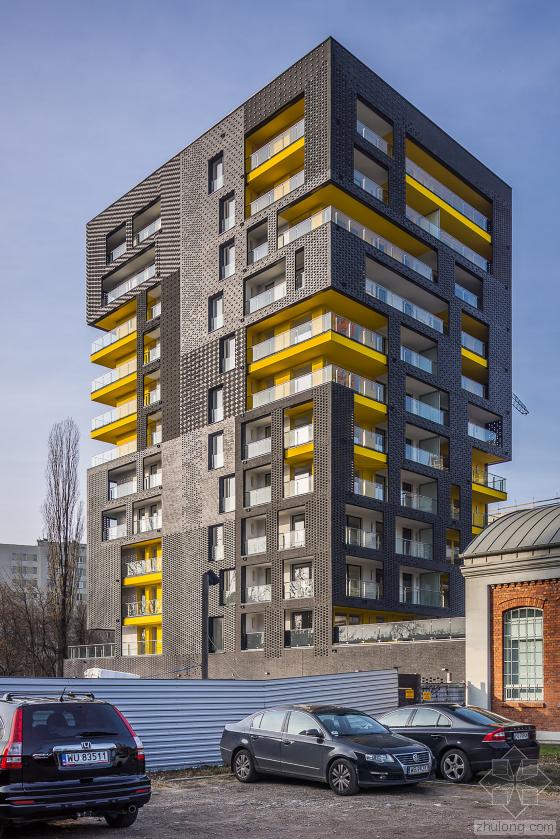
波兰Rebel One住宅楼外部实景图
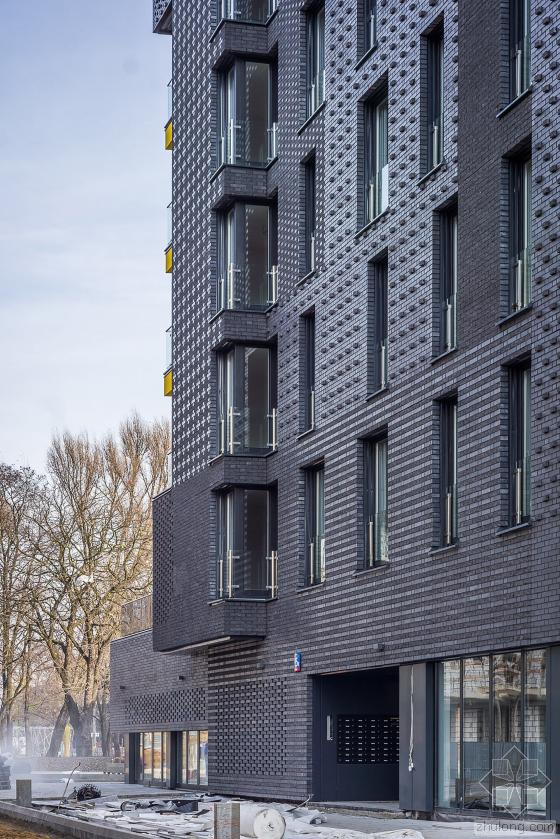
波兰Rebel One住宅楼外部局部实景图
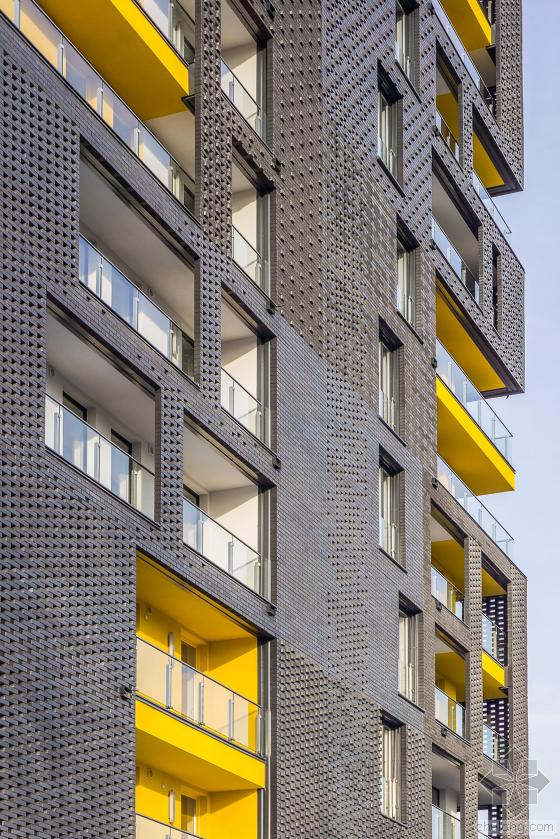
波兰Rebel One住宅楼外部细节实景图
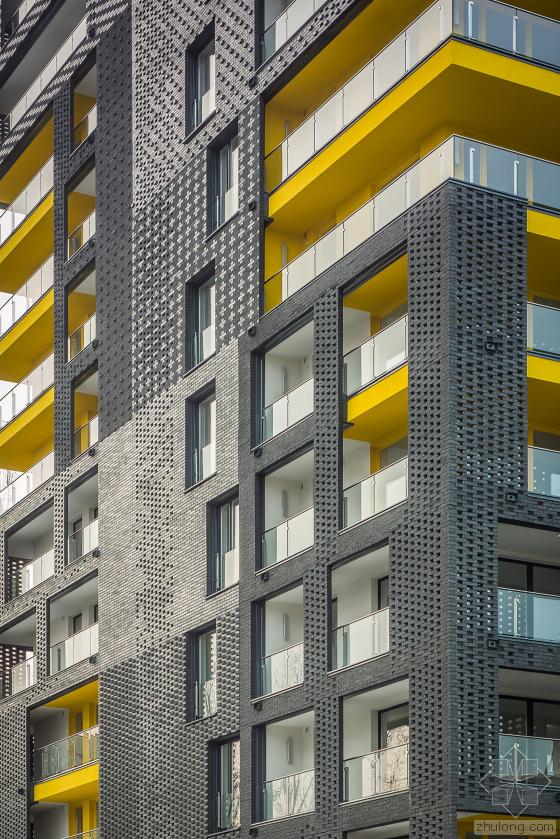
波兰Rebel One住宅楼外部细节实景图
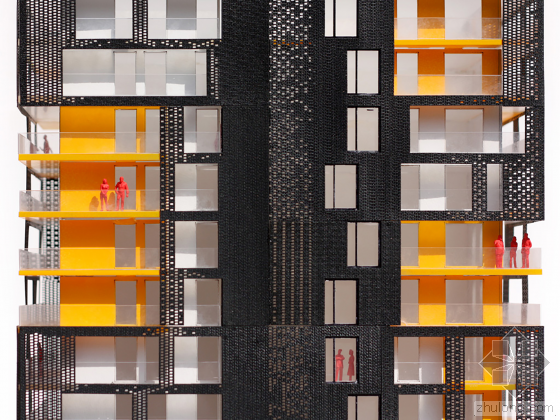
波兰Rebel One住宅楼模型图
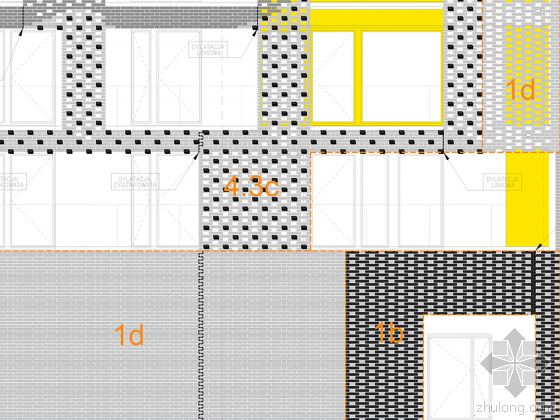
波兰Rebel One住宅楼平面图
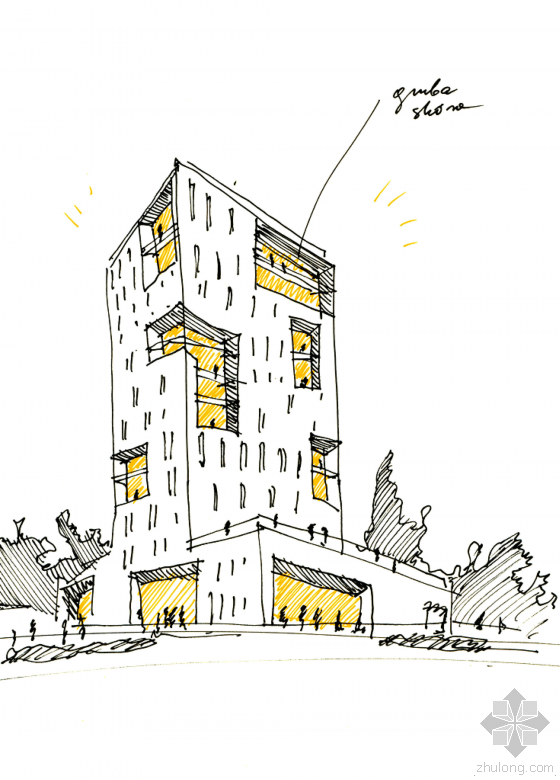
波兰Rebel One住宅楼略图

了解更多活动信息,请关注磨石教育微信公众号
- 上一篇:瑞典图什比市Finnskog中心
- 下一篇:波兰华沙地铁二号线


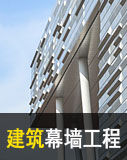
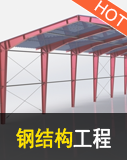
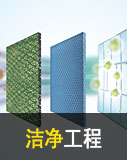
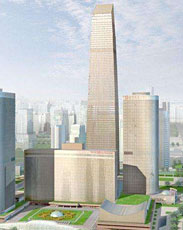
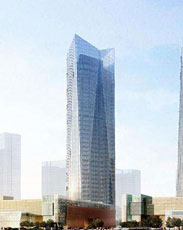

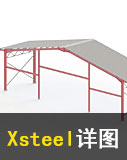

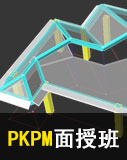
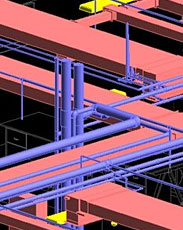
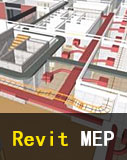
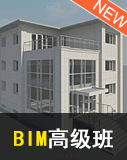

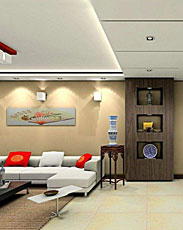
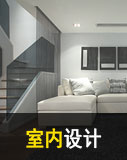

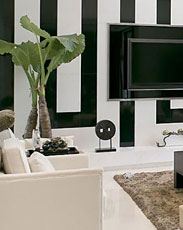


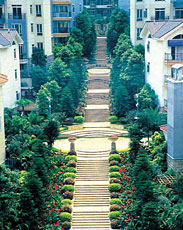

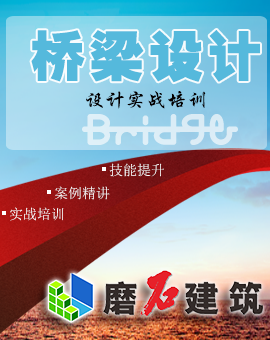

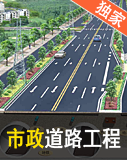
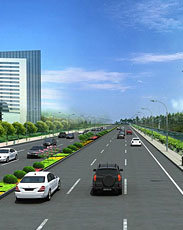
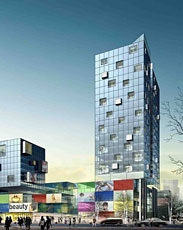
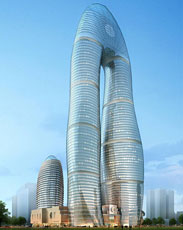
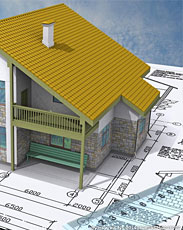
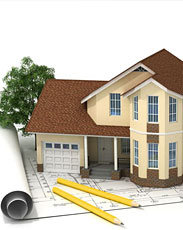
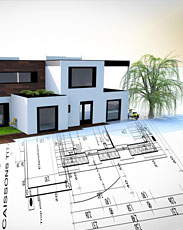




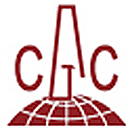

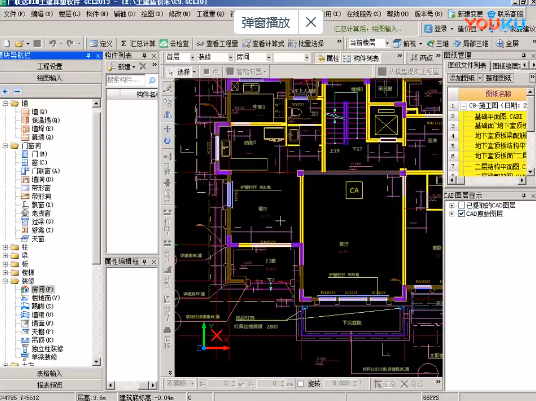
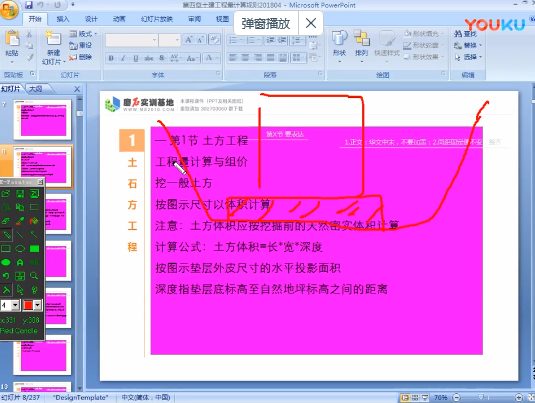
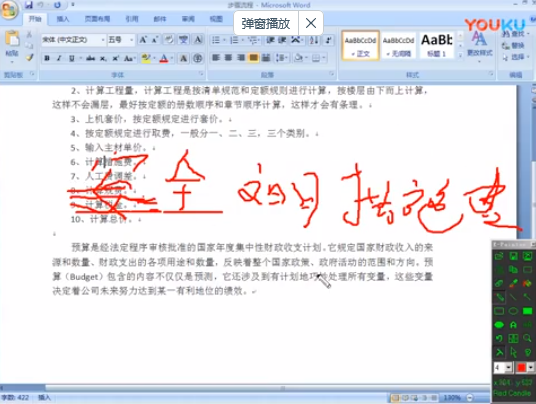
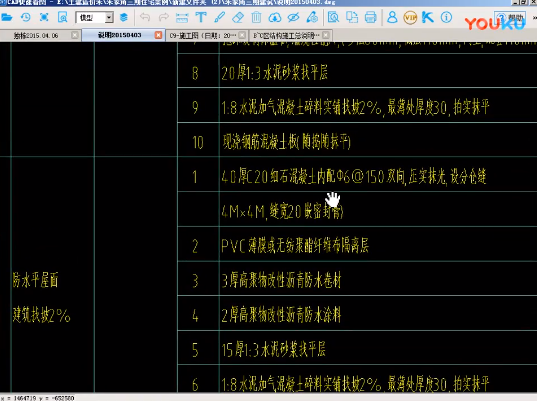
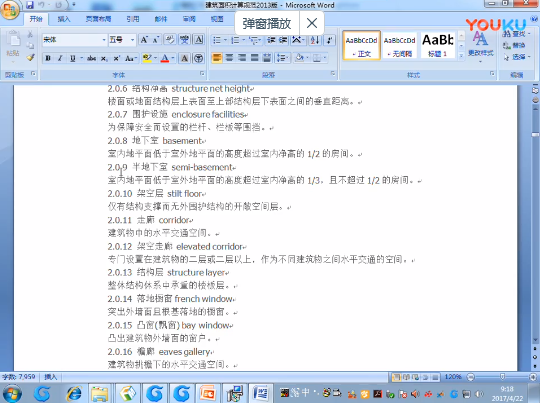
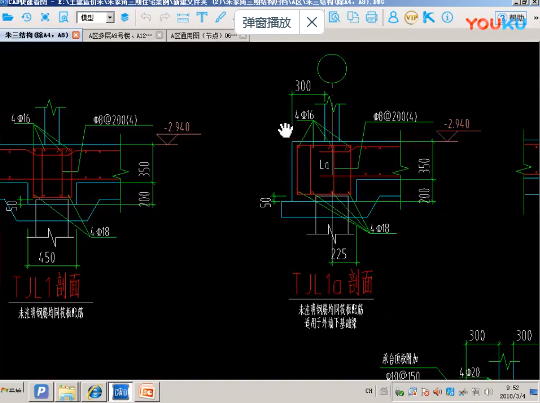
 手机扫描关注更多优惠
手机扫描关注更多优惠






